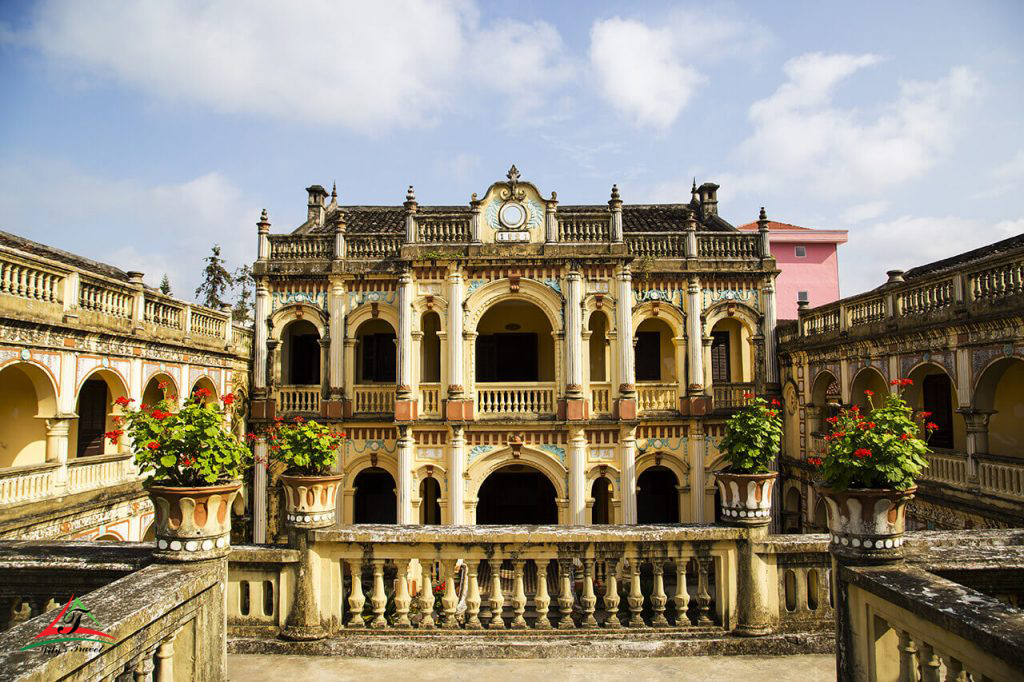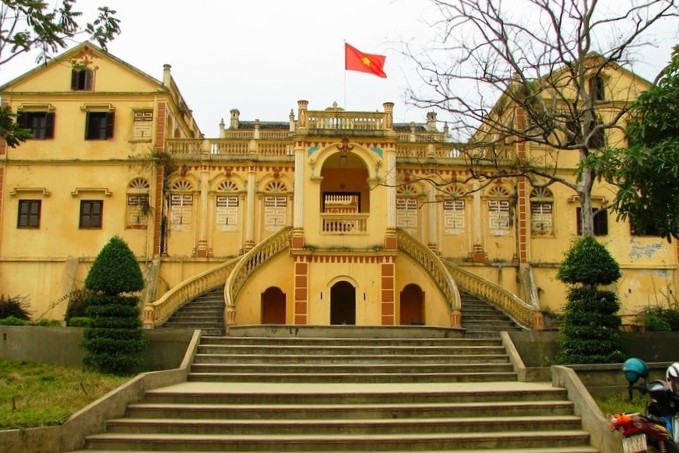Hoang A Tuong Palace located in centre of Bac Ha district, Lao Cai province. Hoang A Tuong Palace, designed following the style of Asian – European, creates harmony, texture, closed uninterrupted rectangle lay-out.
Hoang A Tuong Palace, was built in 1914 and completed in 1921, owned by Hoang Yen Chao who is from Tay and Hoang A Tuong’s own father. Over 80 years of existence, covered by layer of moss, it still outstandingly and impressively stands among a scare populated place, bustling streets.
Before 1945, Bac Ha was the semi-feudal colony society with the ruling and ruled class, the exploited and slaves, in there the exploited class was head of territory and Hoang Yen Chao - Hoang A Tuong was typical.
Hoang A Tuong Palace
During her reign, supported by French colonialism, Hoang Yen Chao and his son - Hoang A Tuong tried to exploit the people, occupied the fertile land, forced people to serve and valet, submit valuable having, and gain a monopoly to sell salt, consumer goods, exploit forestry products, opium and food for the French military post and their henchmen. Basing on economic potential, Hoang Yen Chao built a great dimensions residence building and invited geomancer to select the land, direction of building and two French and Chinese architectures to design and directly execute the work.
Place was selected according to the geomancy theory on a southeast large hill, there are mountains behind and on two sides, ahead is stream and "mother carried child" mountain. Overall topography has "charming view", associated with Asian tropical climate.
Hoang A Tuong Palace
The main house is in the middle and deep inside. The two left and right are outbuildings, the front is the screen, courtyards are in the middle. To come into the palace, guests set up onto from the two sides, then visit the waiting room, and then enter the large courtyard for the ceremony and the dance. Two-floor main house has an area of 420m². Its doors are at vault. However, they are uneven, but well-proportioned; lonnie's have handrails. Before the doors were covered with floats. Both two floors have three spaces. Four spaces of two sides is used for family life. The middle space used for the meeting venue. The major side is decorated with the meticulous patterns. The right and left are embossed the parallel sentences with the content that wishes family success...

 Hoang A Tuong Palace
Hoang A Tuong Palace
The two sides are two ranges of horizontal house having the same lay-out and architecture. Each range offers two floors but lower than the main house. Each floor has three spaces with a total area of 300m², each space has different function. Two outbuildings which are next to two ranges of houses have two floors with simple architecture and are used as a warehouse for the soldier and his wife in the total area of 160m².
Building materials, brick and tile were produced on the spot by inviting Chinese experts; iron, steel and cement were purchased from other places and transferred by plane.
Surrounded walls consist of three entrances (one main entrance, two secondary entrance) displayed many loophole have guards with the number of two platoons. The total area of buildings is up to 4.000m². The villas are being preserved, maintained and embellished, so visitors can learn about the social history of ethnic and mountainous areas in past.